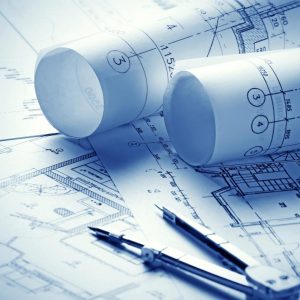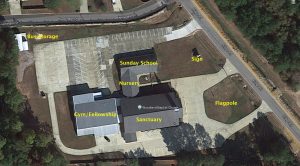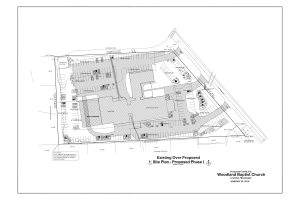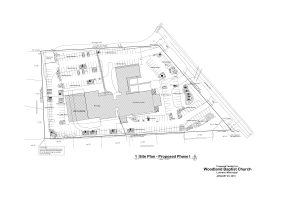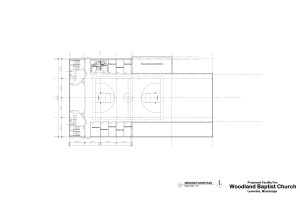We are all excited that the Lord is leading us in planning a future expansion to our church facilities. It has been a long time coming, but we all agree that our facilities need updated to increase parking and meeting spaces in our landlocked location. You can see the current facilities with this view from Google Earth.
Here are some of the proposed plans for the expansion of the facilities and parking, these were presented at the planning meeting on January 23, 2018.
Image 1: This is a view of the current layout with an overlay of the proposed additions and changes.
Image 2: This image shows the proposed phase 1, mostly additions to the parking lots and construction of the multi-purpose building.
Image 3: Here we show the completion of the multi-purpose building and creation of a “Green Space” at the north side of the sanctuary.
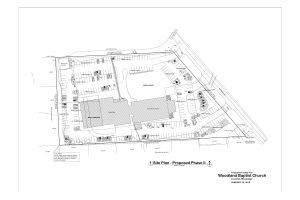
Image 3 – Completion of multi-purpose and creation of green space — Click the image for a larger view.
Image 4: Detail of multi-purpose building it incorporates space from the existing gym and fellowship hall, updates the kitchen to serve more people and adds addition classrooms and restrooms on the ground floor.

